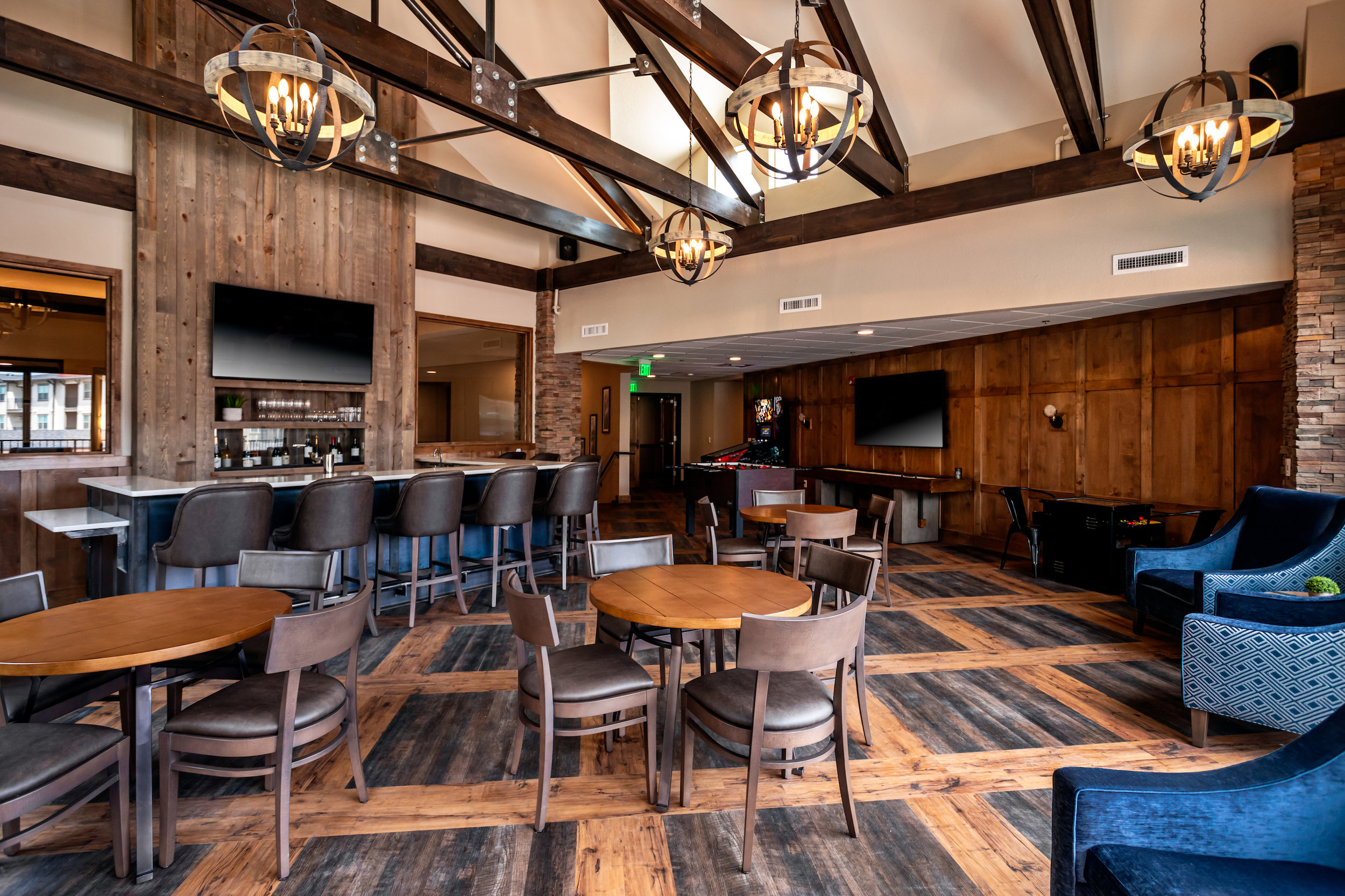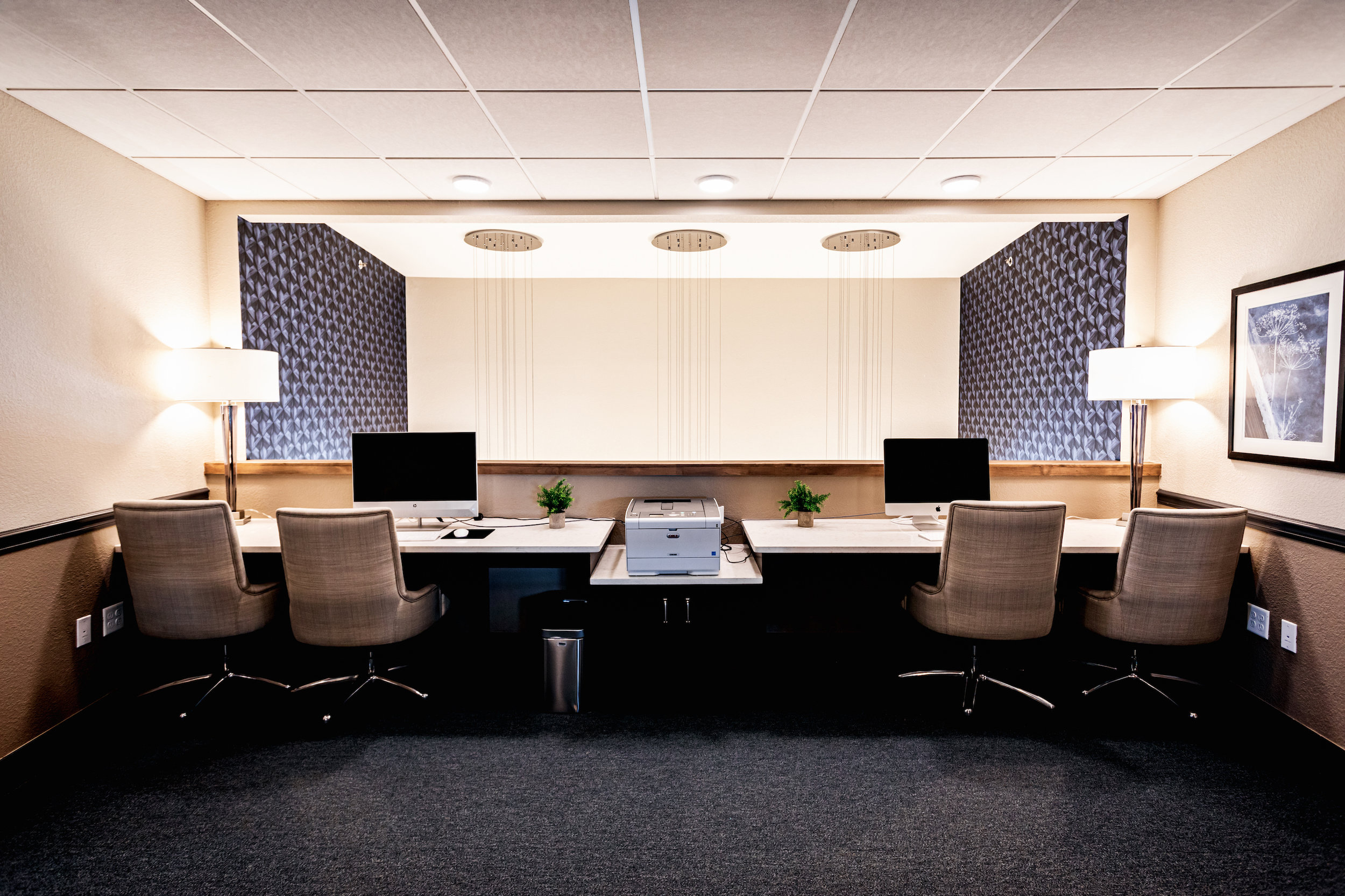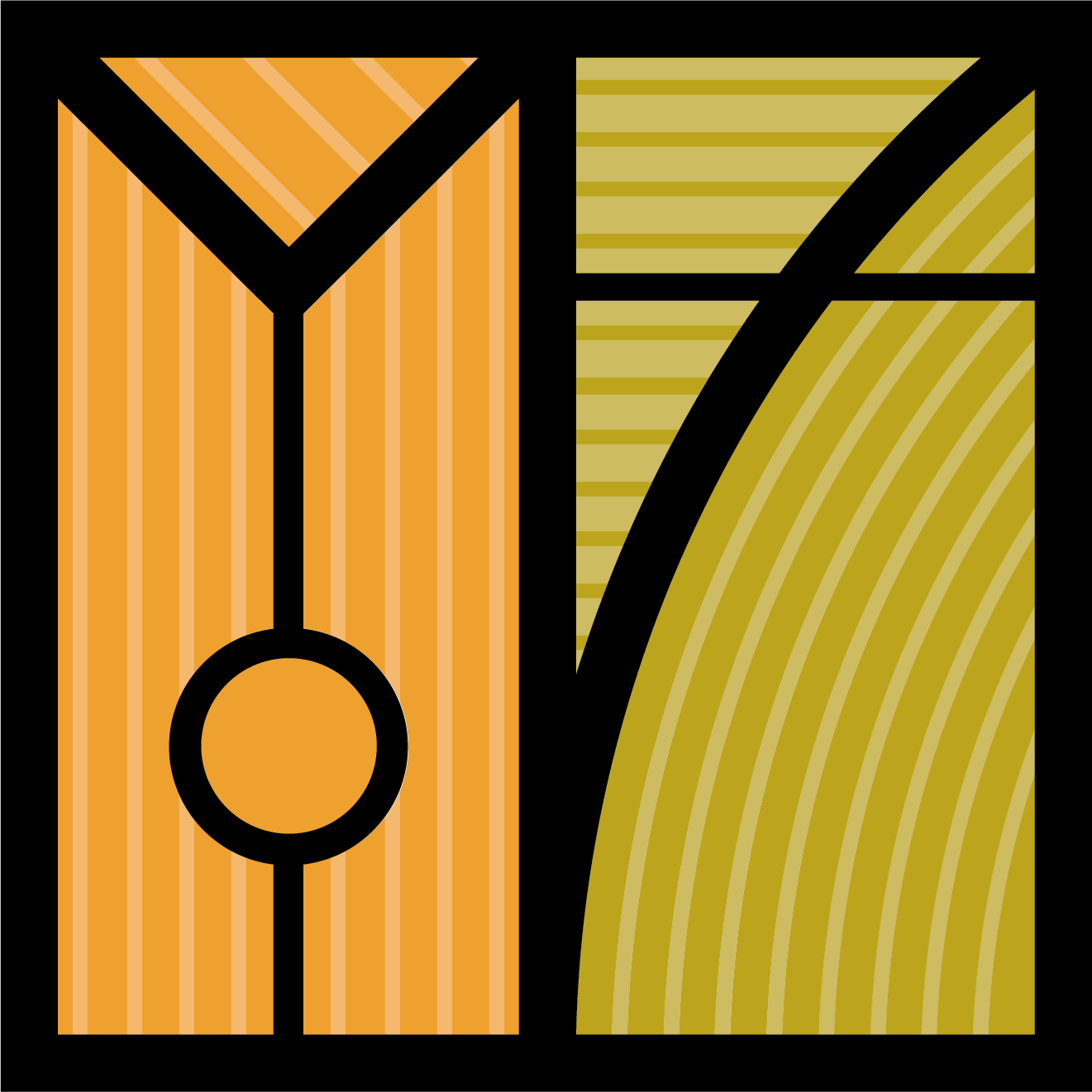
55 Resort Apartments
Windsor, Colorado
$25,000,000 PROJECT — LUXURY 55+ APARTMENT PROJECT 140 UNITS AMENITIES INCLUDE: LARGE CENTRAL COURTYARD WITH POOL AND CABANAS, EXERCISE FACILITY, THEATRE, GATHERING ROOMS & COMMERCIAL KITCHEN

Aerial View

East Side Front Entrance

Exterior Facade

Exterior | Main Entry

Front Entrance

Southwest Corner + Facility Signage

Exterior | Southwest Corner

Unit Garage Entries

Exterior | Southeast Corner

Community Great Room

Great Room Entertainment Area

Community Kitchen

Community Great Room + Stairwell Detail

Community Great Room + Pub Overlook

Community Pub

Community Pub + Entertainment

Movie Theater

Shared Computer + Desk Space

Library Room

Craft Room

Gym Room

Fitness Room

1 Bedroom | Kitchen + Living Room

2 Bedroom | Kitchen + Living Room

Pool | Aerial View

Pool Area | Facing North

Pool Area | Facing South

Market Pantry

Aerial Rendering | Southwest Angle

Aerial Rendering | Southeast Angle

Community Living Room

Community Living Room | Rendering

Community Pub | Rendering

Community Pub Seating | Rendering

Upstairs Pub + Common Area | Rendering

1 Bedroom | Rendering

1 Bedroom | Floor Plan

1 Bedroom + Study | Rendering

1 Bedroom + Study | Kitchen Detail Rendering

1 Bedroom + Study | Floor Plan

2 Bedroom

2 Bedroom | Floor Plan

2 Bedroom + Study

2 Bedroom + Study | Floor Plan
