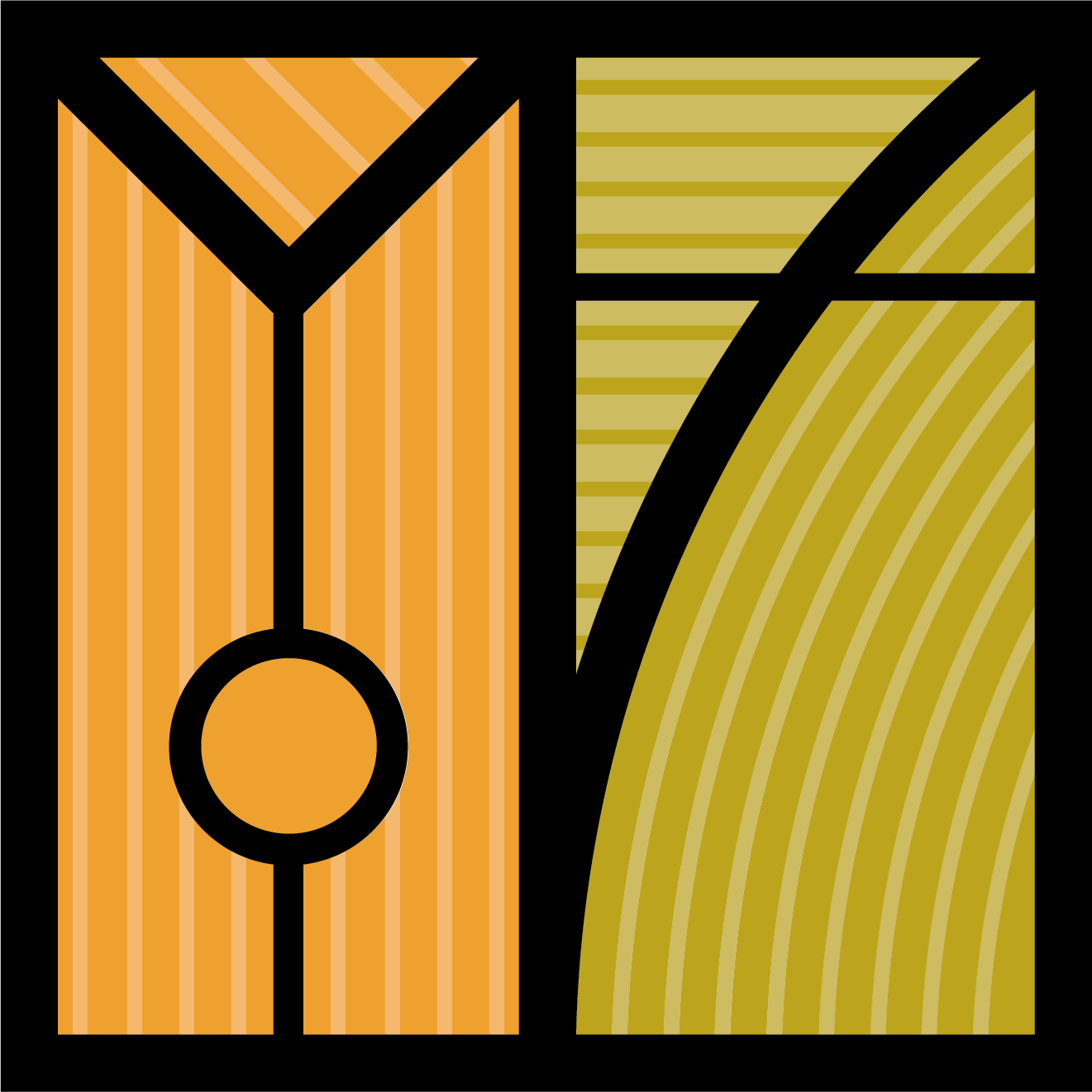
5611 S. Nevada Street
Multi-Family, Townhomes
Littleton, Colorado

Northeast Corner View

Entry Detail

North Side View

Basement + First Floor Plans

Second + Third Floor Plans

Site Plan

East + North Elevations

West + South Elevations
